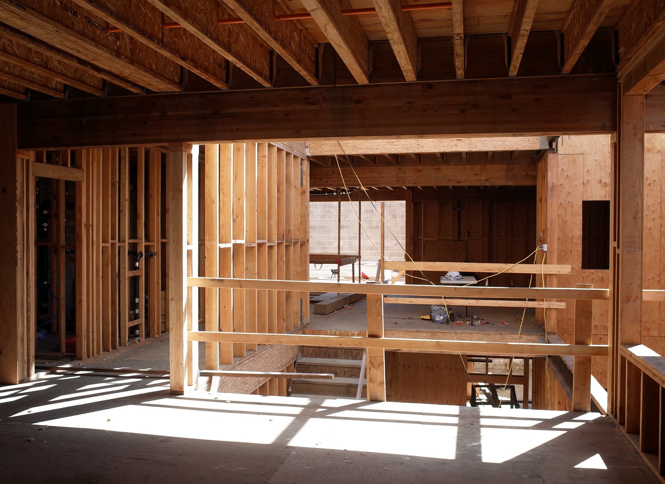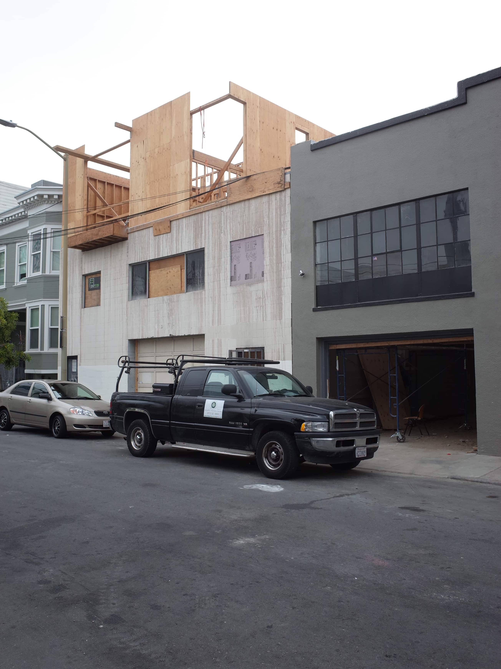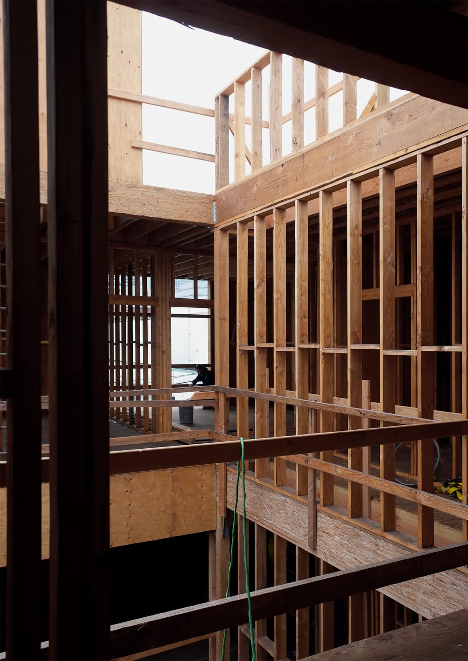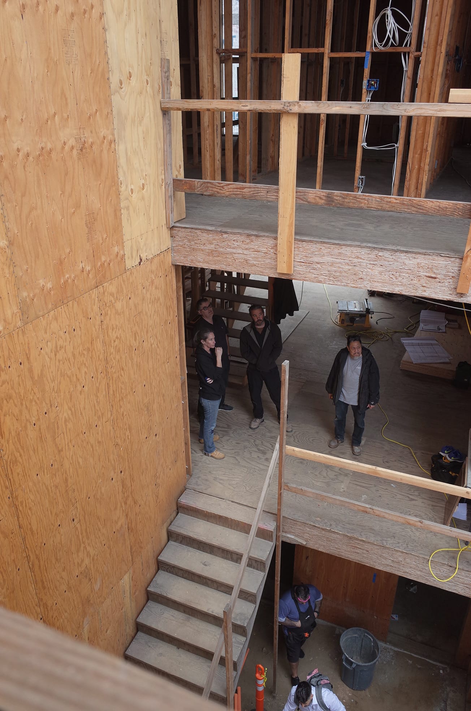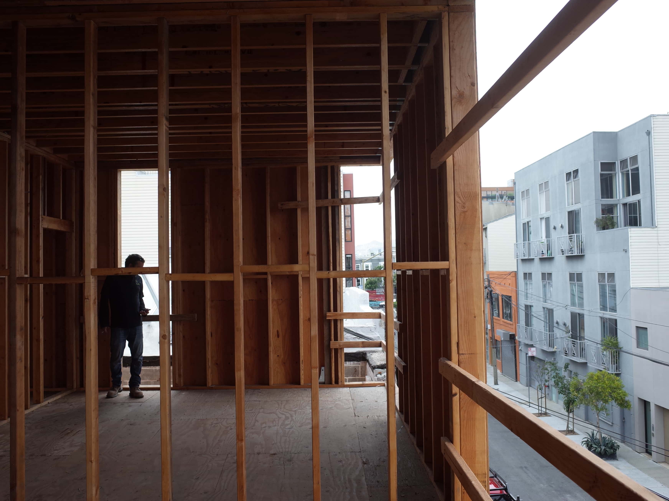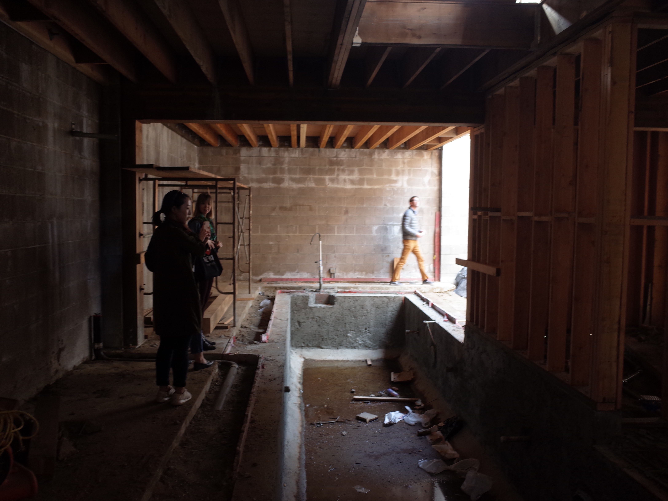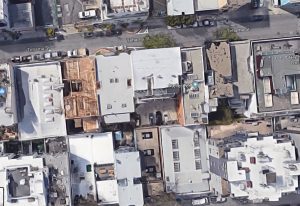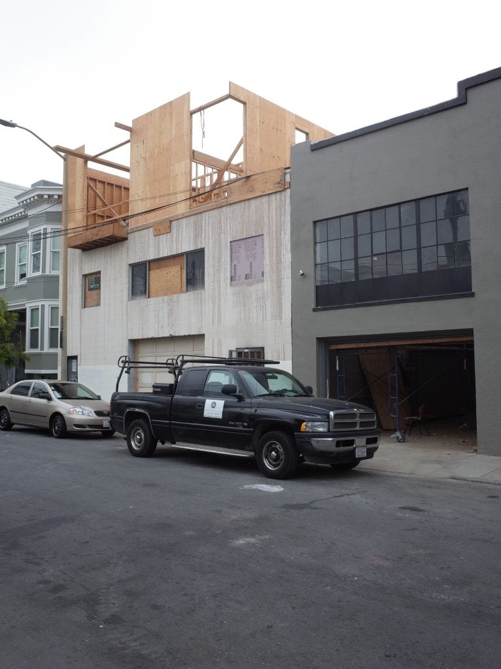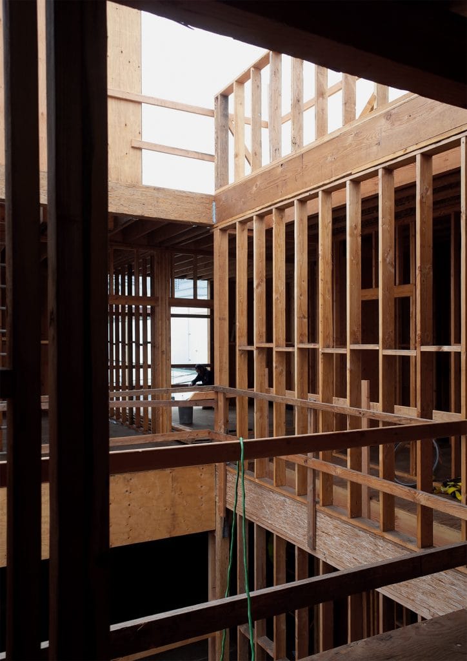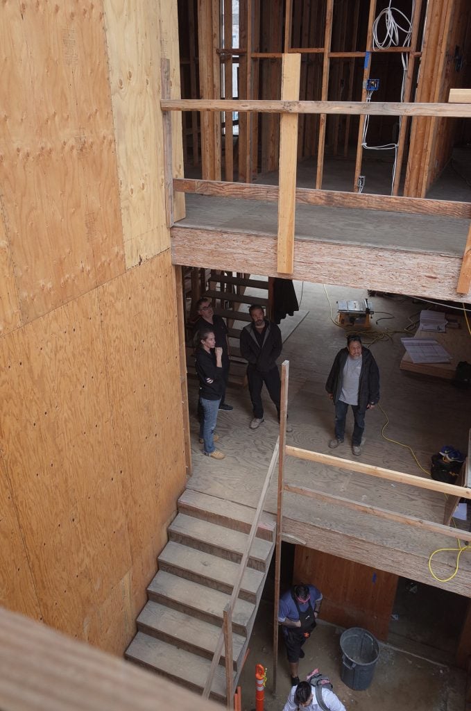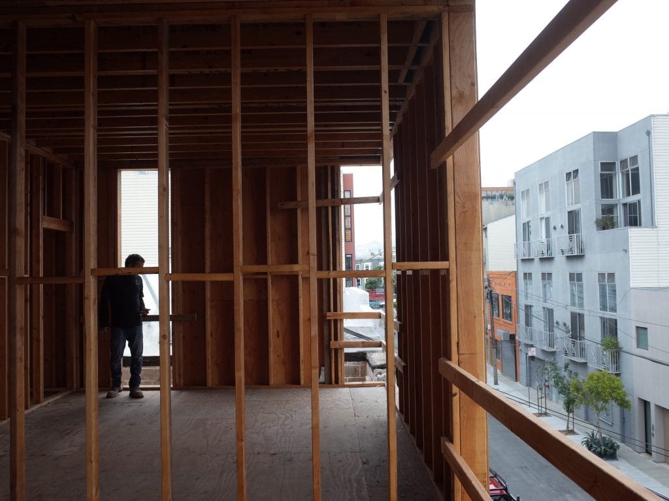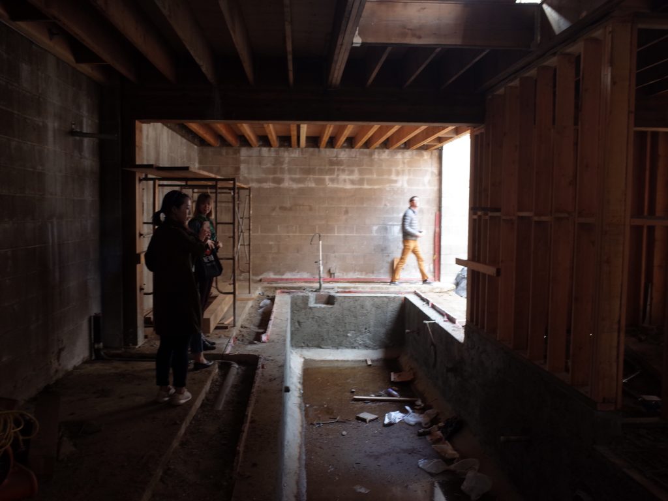Tehama Residence in the works!
Arcsine is excited about the current progress on our SOMA residential project. Arcsine was selected to convert this two story concrete masonry warehouse into a contemporary, single family residence. Carving away volumes of the existing structure, this project also benefits from a new third floor. This design will allow for multiple open areas between the three stories to create a light filled, minimalist urban residence. The ground floor is being converted to a guest suite with an indoor pool, hammam, and an outdoor contemplation garden. The second floor will house the kitchen, dining room, living room, outdoor kitchen with access to the ground floor garden. The third floor will house the master bedroom suite, as well as the kids’ rooms. A cantilevered stair will connect all three levels.
