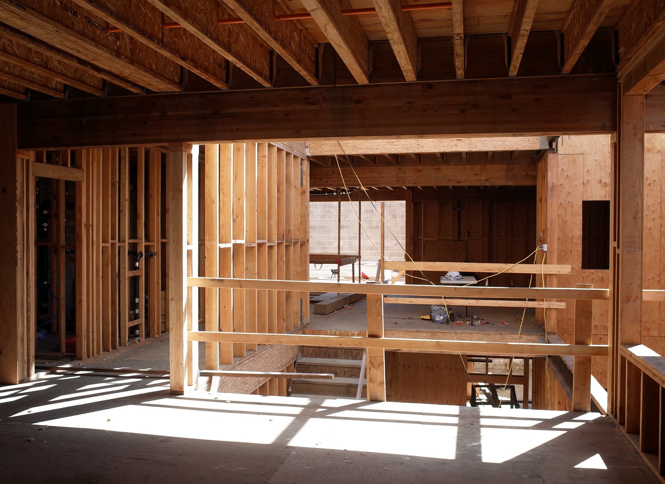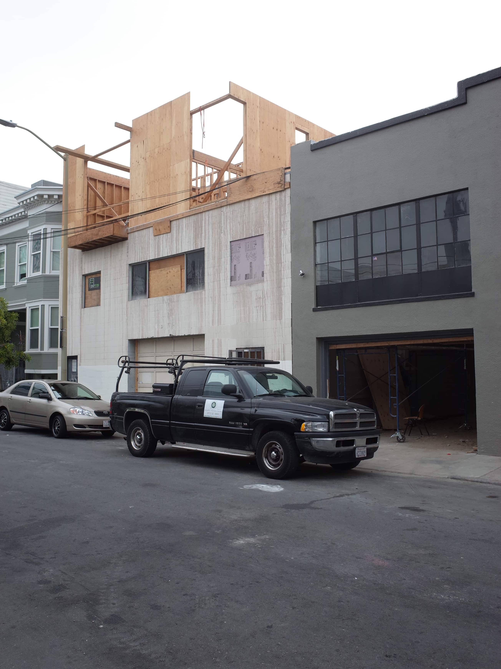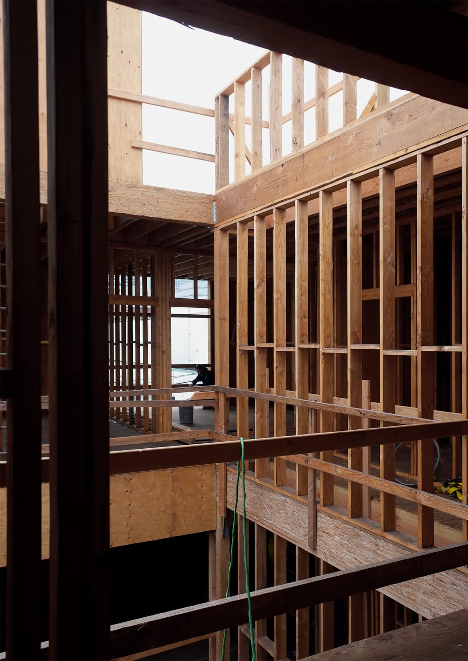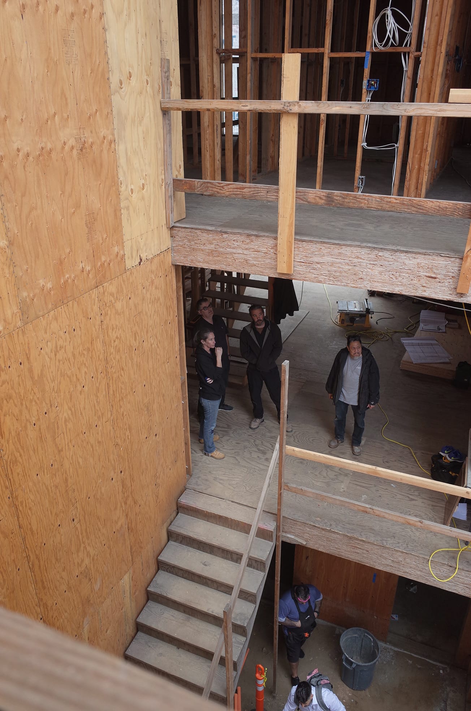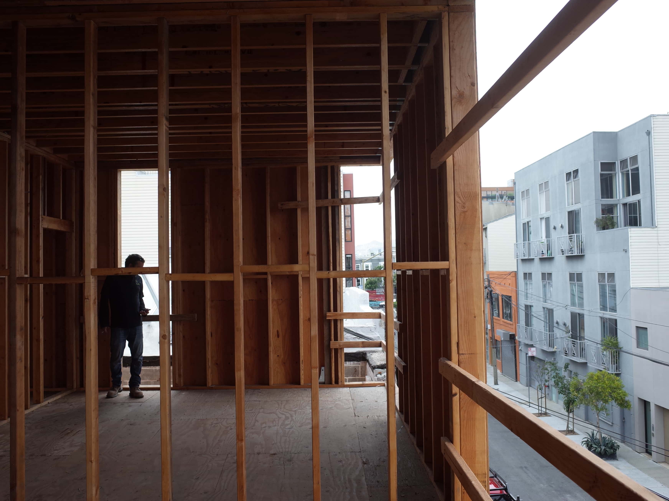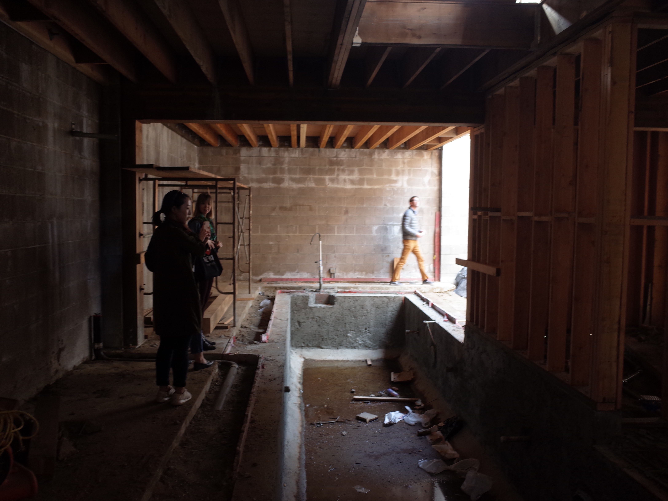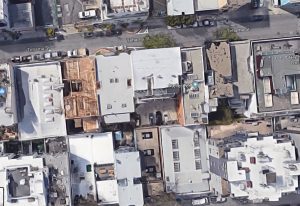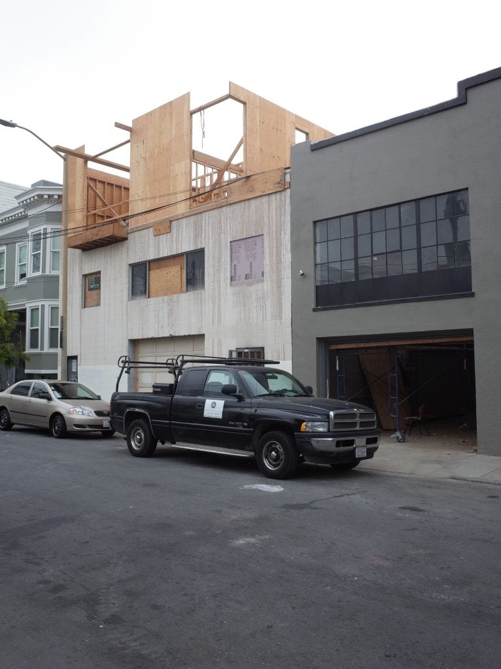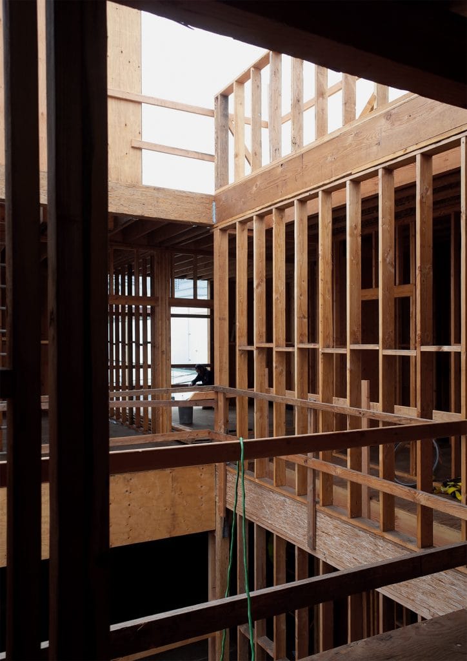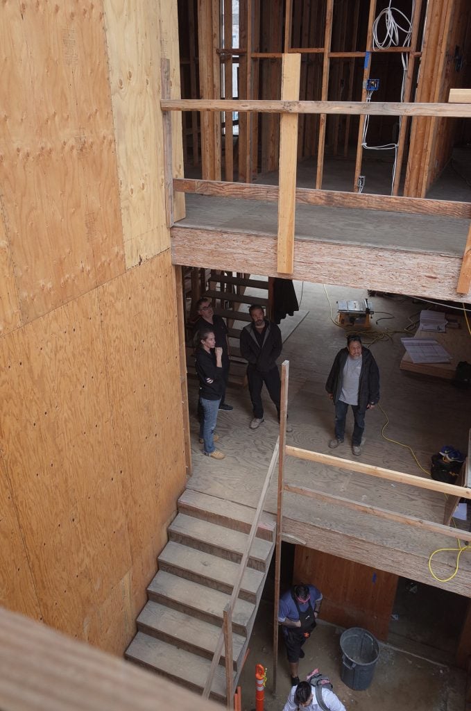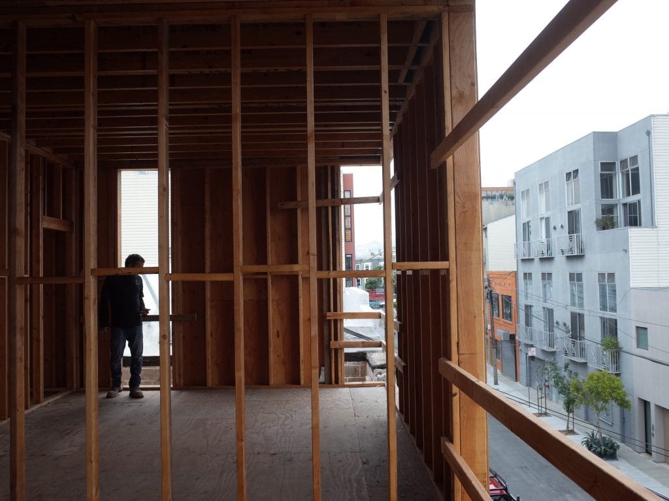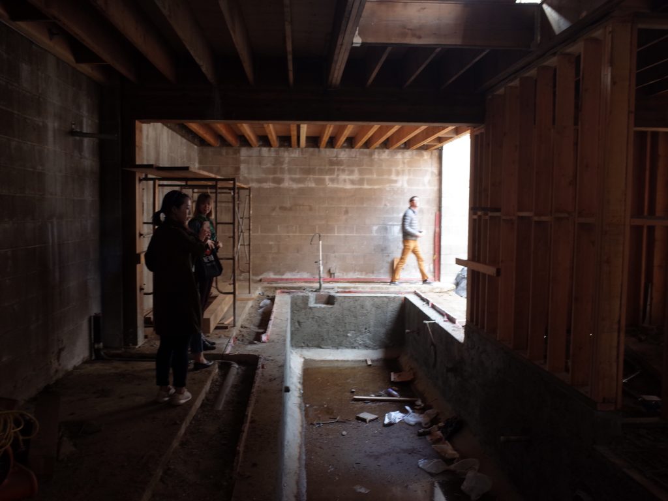This project was born in a spirit of hope.
As architects and designers, it is imperative to support Oakland in finding possible solutions for our community grappling with COVID-19. Specifically, Arcsine has been studying solutions that can be applied to a wide variety of public-facing businesses and neighborhoods. We want to bring people back to the streets of Oakland by activating sidewalks with outdoor dining, parklets with pedestrian and bicyclist-friendly access points, and other creative ways to re-purpose outdoor spaces, in a safe and thoughtful way. Continue Reading…

