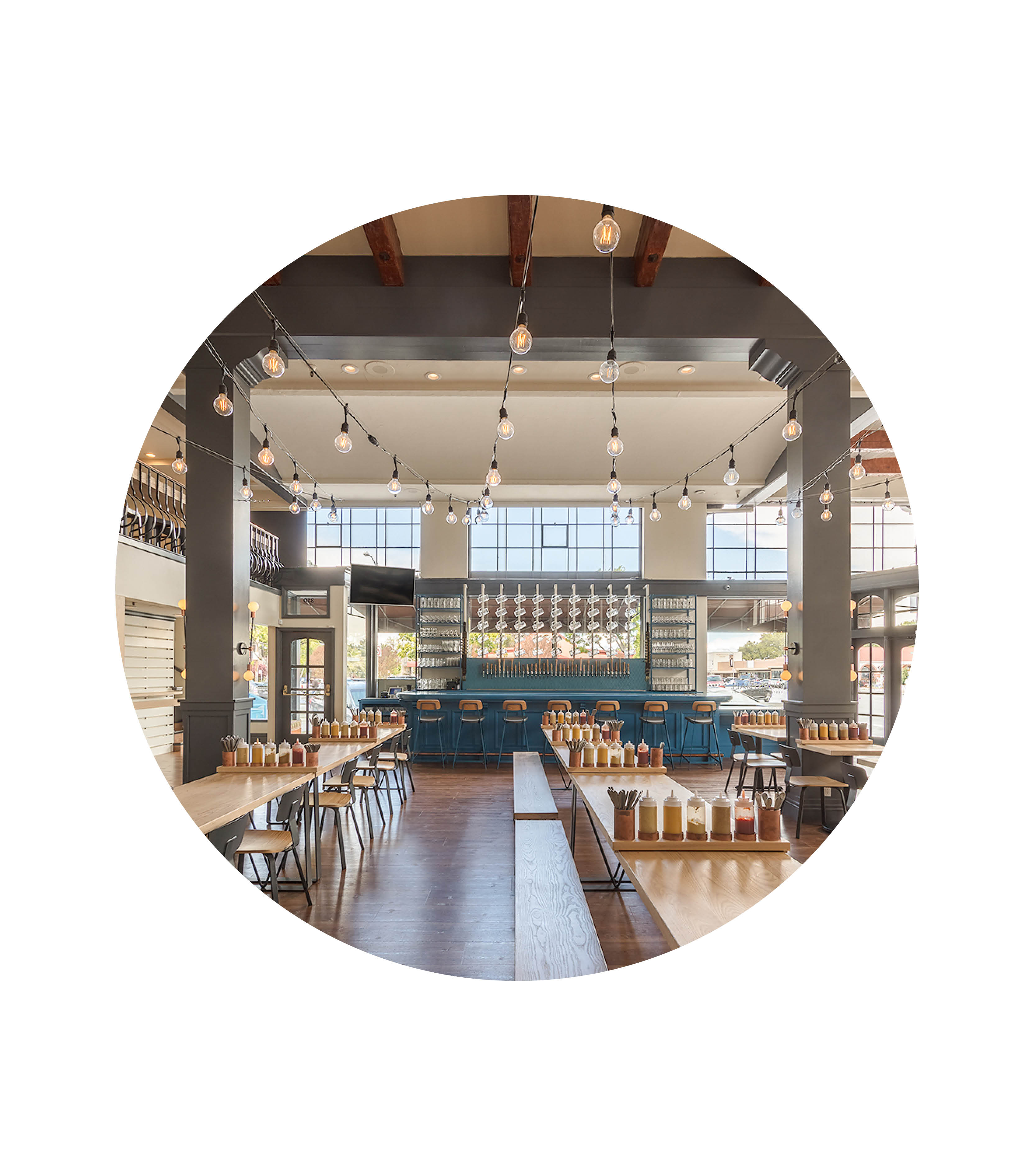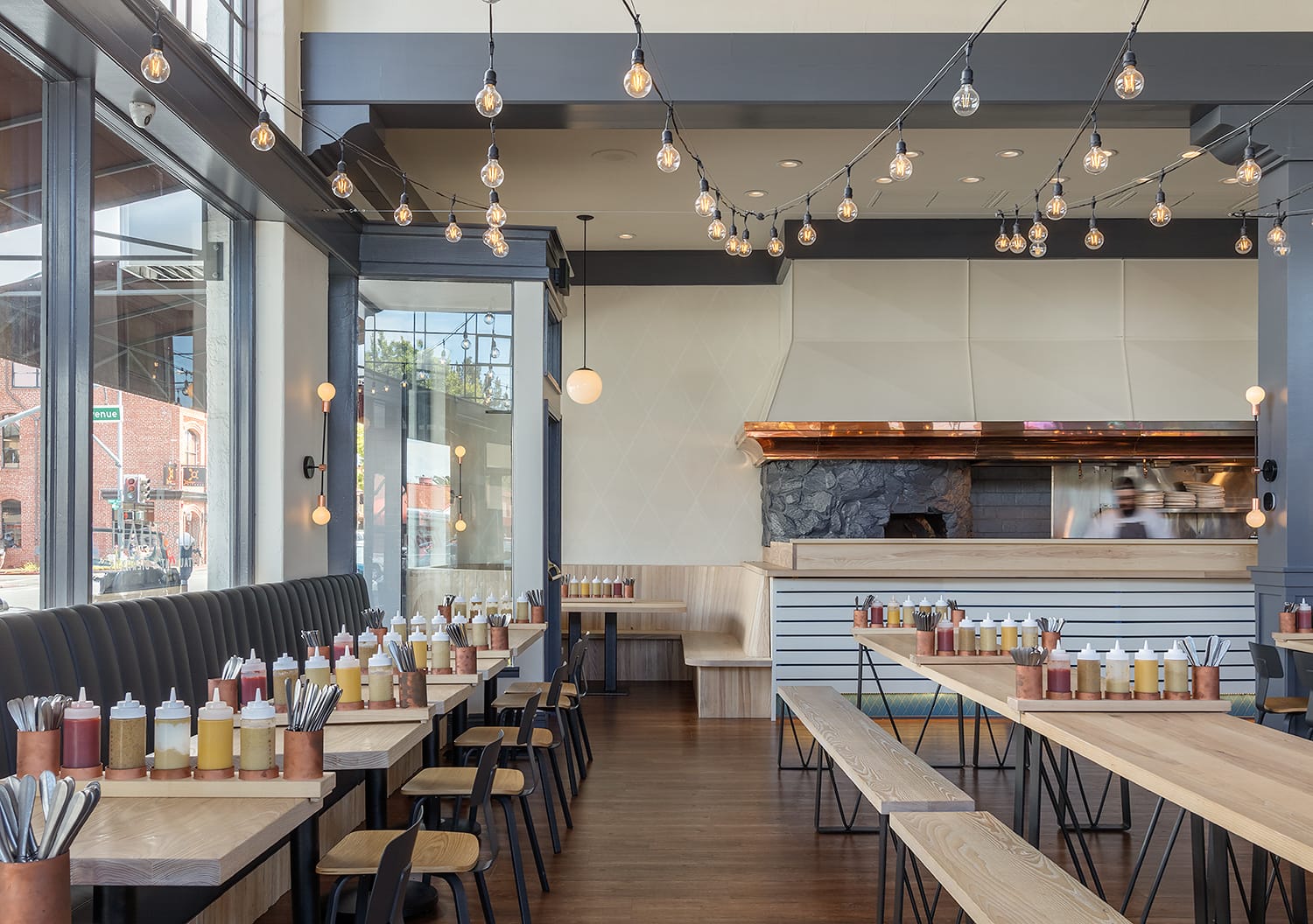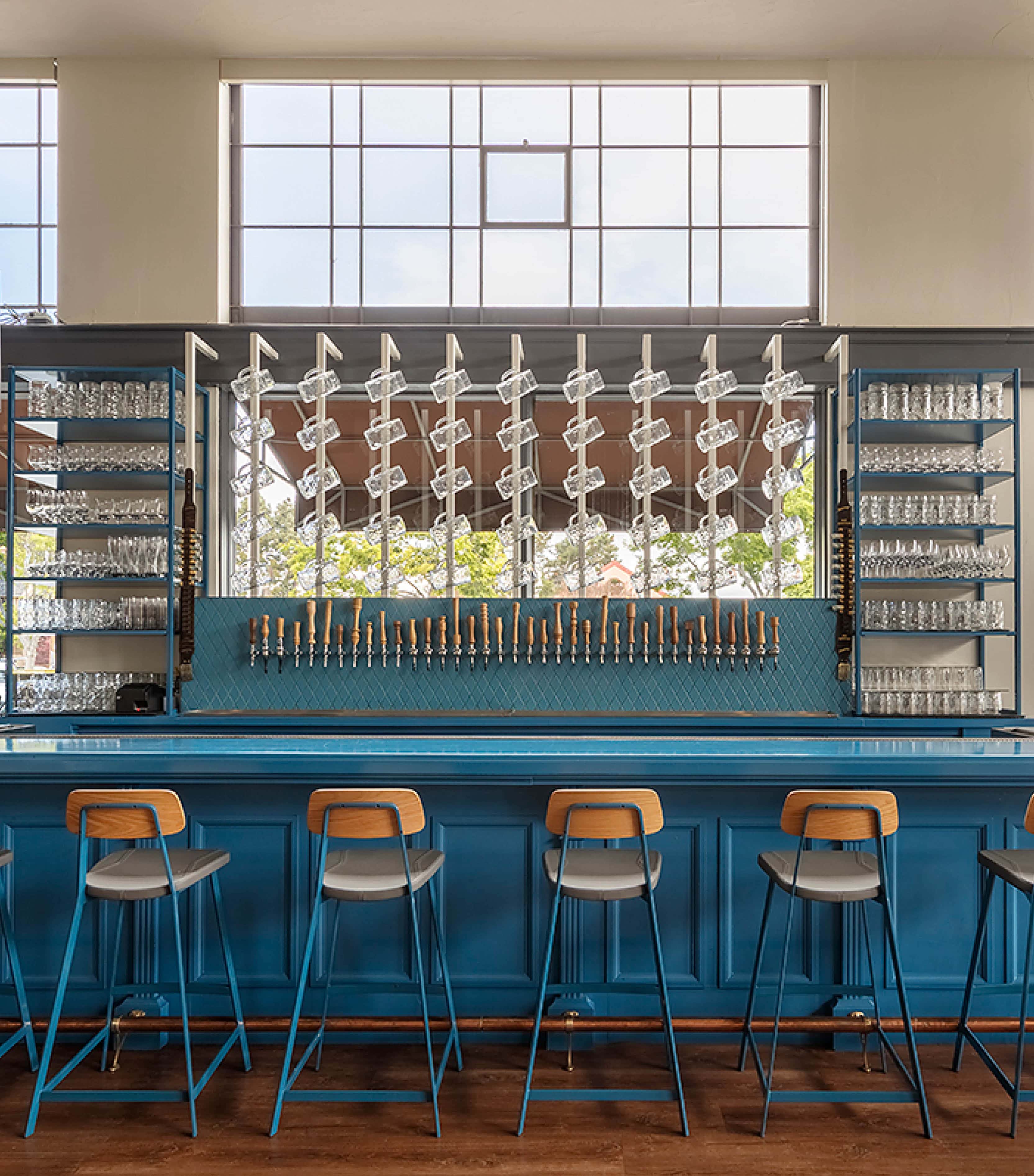Prost!
Wursthall
A contemporary take on the iconic Bavarian beer hall.
A GATHERING PLACE
Wursthall is a German/Austrian style restaurant and bierhall in Downtown San Mateo. Serving a wide variety of brews and a menu curated by head chef Kenji Lopez-Alt (author of the James Beard Award-winning book The Food Lab), Wursthall is a gathering space for family and friends. Inspired by the iconic Oktoberfest beer halls of Germany, Arcsine incorporated a contemporary aesthetic to create a space that is fresh and family friendly.
The bierhaus’ corner space in a historic building features lofty double height ceilings, tall columns and factory style windows that bathe the space in natural light. By simplifying the existing interior and utilizing a clean and contemporary design aesthetic, Arcsine was able to highlight the historic detailing and create a warm and inviting atmosphere for guests to linger.
The central dining area features long communal tables where guests can gather beneath a canopy of warm string lights zigzagging above. The tables were custom made for the beer hall, with solid ash tops and mild steel bases with a decorative ‘V’ . With the goal of creating a varied and inclusive layout, we designed a variety of seating options: traditional communal tables with benches for the classic beer hall experience, a clustering of 2 tops for those desiring a more intimate experience, and a kids’ area for young families. Riveted grey columns punctuate the space and are embellished with custom copper sconces. Lighting throughout the rest the space is demure and contemporary, featuring globe pendants embellished with Wursthall branding.


BAVARIAN BLUE
Bavaria’s quintessential blue and white harlequin pattern served as starting point for the color palette; Arcsine deepened the blue for a more modern take and added grays and creams along with warm copper and wood tones throughout. The team also channeled the harlequin pattern’s graphic angles in tile, painted accents, and even the kitchen wall millwork, resulting in angles subtly flowing throughout the space.
The color scheme is particularly impactful at the bar, where bold blue color blocking is the focus. The existing bar was restored and painted entirely in blue, while upholstered barstools were custom powder coated to match. The new tap wall is clad in coordinating blue diamond-shaped tiles, furthering the Bavarian motif. The taps serve a variety of beer, wine, and homemade sodas. Glass steins are arranged in a decorative installation above the tap wall, punctuating the view through to the street and enticing passerbyers to stop for a brew.


The central dining area features long communal tables where guests can gather beneath a canopy of warm string lights zigzagging above.

DETAILS & RESULTS
Wurst and other German-inspired dishes will be cooking in the open-concept kitchen. The kitchen counter siding is composed of alternating angled wood slats with blue paint peeking from behind, and a matching blue diamond tile toe kick references the opposing bar and further continues the blue and white motif.
Adjacent to the kitchen’s stone-clad wood burning oven is a large yet cozy booth with cream tone-on-tone diamond-patterned walls, perfect for groups.
The mezzanine offers additional communal seating for larger groups as well as counter seating that offers guests a bird’s eye view of the main dining room below.
Restrooms are downstairs, accessed through a corridor lined with German-inspired wallpaper. They feature bold blue mosaic tile and custom concrete trough sinks, with playful wallpaper: blue and white tassels in the Women’s, blue and gray diamonds in the Men’s.
